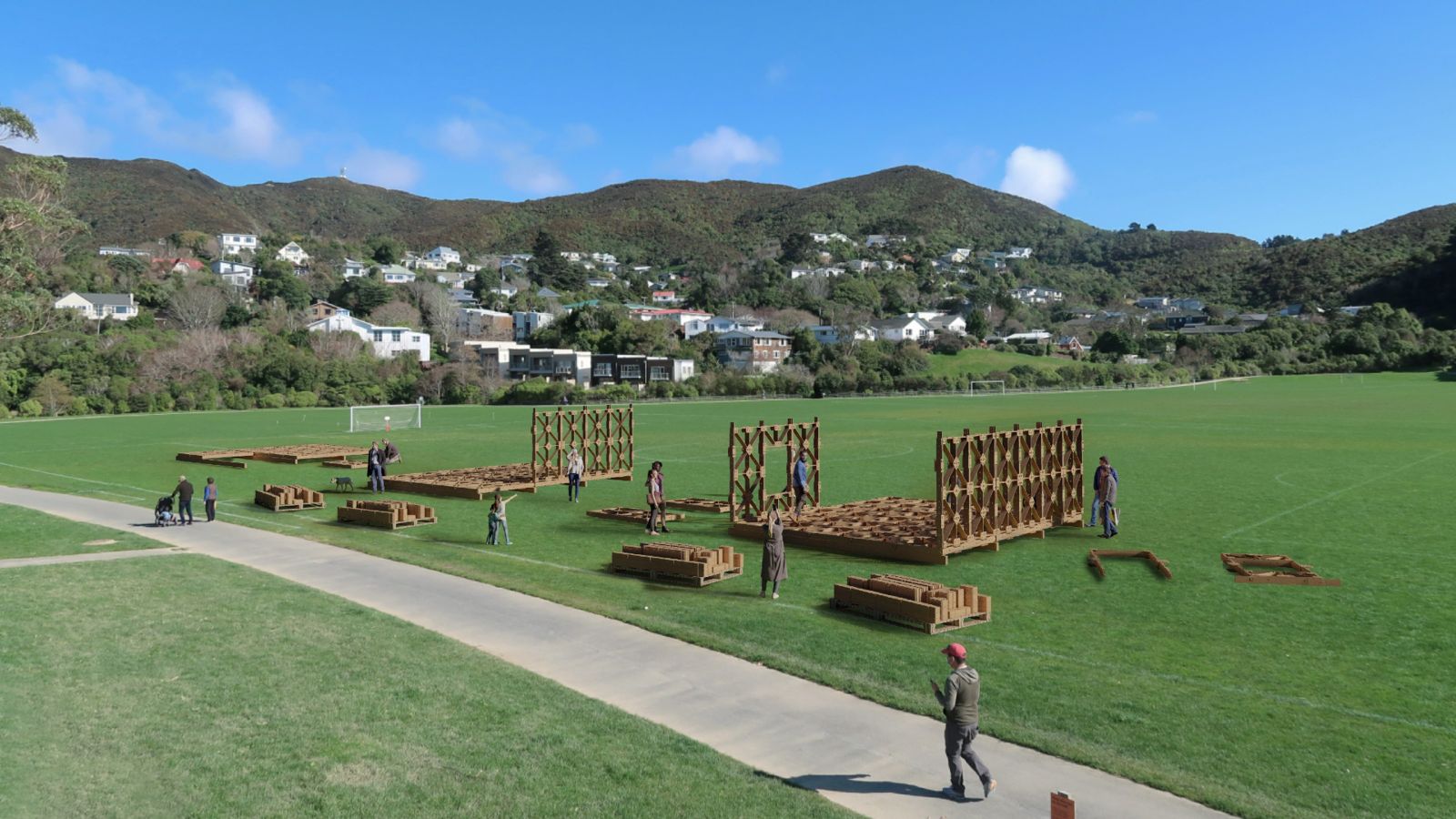
Comment: New Zealand has been battered by bad weather this summer, which has had disastrous consequences for people and their homes. Just in recent weeks, Te Ika-a-Māui—the North Island has experienced extreme flooding caused by Cyclone Gabrielle, leaving thousands of people without homes.
Unfortunately, our current method of providing emergency and temporary housing is slow and unsustainable. For example, after the Christchurch earthquake of 22 February 2011, temporary homes were not able to be provided until six months later, and these ‘temporary’ units remained onsite for 10 years. They were slow to build and difficult to remove because of their typical construction methods.
The common options provided after a disaster are hotels, motels, and motor lodges. But what happens when these run out or are damaged in a large-scale disaster?
West Coast residents who had their homes destroyed in the July 2021 floods were only provided with portable accommodation a year and a half later. In this case, only 60 houses needed to be built. It is yet to be seen how emergency and temporary housing will be approached after Cyclone Gabrielle, which has caused much more extensive damage.
I spent last year researching and developing a new style of emergency housing that aims to be quick to build and sustainable.
By using existing prefabrication technology, I developed a system in which temporary homes could be assembled quickly in a disaster. These homes will be flexible and designed to grow with their users over time.
My research showed that structures that can be reused, that are modular, and designed in advance of any crisis, could be better overall for temporary housing.
When the housing is no longer required, it can be easily disassembled and stored until needed, or upgraded to become permanent.
The system works by planning designs before a disaster so prefabricated parts can be flat-packed and stored. This means many homes can be ready to go at a moment's notice and the parts can be reused throughout the disaster and stages of recovery. The units can be used from day one and upgraded as needed into long-term temporary housing.
We need to start thinking about the temporary home from an emergency point of view. If houses are designed to be temporary, they need to be designed for fast construction as well as deconstruction and easy reuse.
A product called XFrame is what makes this research possible. It's defined as a circular economy construction system. By using this product for temporary housing, it will allow owners to easily construct their own houses and alter them as they please, while freeing construction professionals to perform other tasks.
The XFrame construction system was designed by Victoria University of Wellington PhD student Ged Finch. It creates very little construction waste during production and allows for complete circularity of construction, meaning a building can be assembled and dissembled without waste and be reused again and again.
My motivations for conducting this research stem from growing up in Christchurch, a city in recovery.
The earthquakes in 2010-11 created an environment in which I was often exposed to damaged buildings, temporary architecture, and the potential for a fresh start. I always wanted to contribute to the city's recovery, which is what sparked my interest in studying architecture.
Twelve years after the first major disaster, I now understand the country was unprepared for damage on this scale and has struggled to recover. Considering recent events, it seems pressing yet again that we should be more prepared to provide emergency and temporary housing to any number of people.
In a disaster, there are four stages of relief and recovery in terms of accommodation: emergency shelter (needed over days to weeks), temporary shelter (weeks to months), temporary housing (months into years), and then permanent housing. This new disaster housing system covers all these areas in a variety of forms.
The main point of difference in this system is the pre-disaster design. By being prepared and having prefabricated parts, temporary houses will be quicker to assemble, more sustainable, and better for people and the community overall.
So far, this research is only in a concept and design phase. However, it has the potential to be developed and used to give people the spaces they need.
Ideally, these units should be deployed as soon as possible in the North Island to show how different methods of construction can improve our disaster response now and in the future.
Read the original article at Newsroom.
Kristina Orr is a postgraduate student in Architecture at Te Herenga Waka—Victoria University of Wellington.
